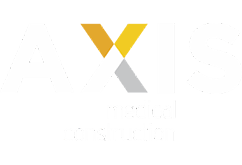PROJECT PLANNING
PROJECT PLANNING
At Axis Medical, we put a lot of focus on the planning stage, defining the scope of the project, the initial budget and, more importantly, the customers’ expectations. Taking into consideration the above, we proceed with the best possible method to successfully achieve the project goal.
Our experienced project management team can deal with any project estimation and conclude a safe and quite precise financial and technical report.
Furthermore, our design team, consisting of architects and interior designers, undertake the planning of the project at an architectural level such as complete sets of drawings, mounting and construction designs. It also undertakes the design of new building parts with functional positioning proposals, floor plans and functionality sketches based on international and/or local standards in planning.
Project Construction
We also undertake the design, manufacture, and certification of EU GMP clean spaces in cannabis production facilities.
Every single project is being completed on-time, within budget and with the expected quality, as we understand the importance our projects have in every society, we do our best to achieve the best possible outcome.
The key to our success is that we recognize the importance for a strong cooperation between our engineers and the people who will work at the Hospital (Doctors, nurses, etc.)
Customers Support / Maintenance
All materials and equipment we provide are accompanied by instructions for the end users. Axis Medical provides warranty (duration relative to the product) and aſter-sales service based and bound by a signed contract between the company and the customer.




